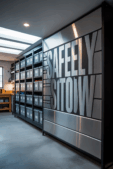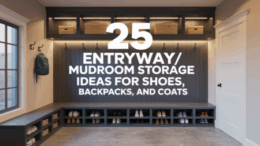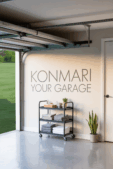1 – Key Takeaways
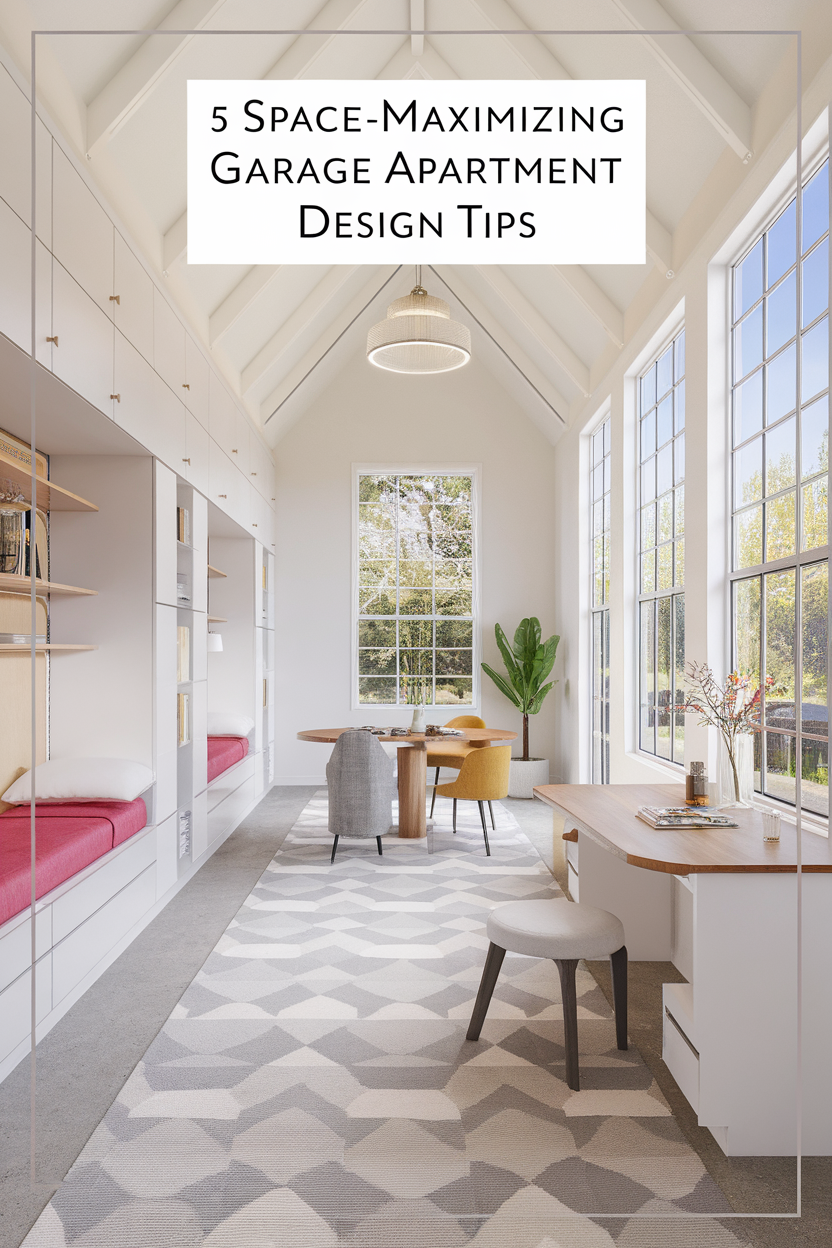
Ready to transform your garage apartment into a stylish, functional living space? Here are the essential strategies to make the most of your floor plan:
- Remove unnecessary walls and adopt an open concept layout to instantly make your garage apartment feel more spacious and airy.
- Designate multi-purpose zones using area rugs, furniture arrangement, and mobile dividers to create flexible spaces that adapt to your changing needs.
- Install larger windows, glass doors, or skylights in strategic locations to flood your space with natural light and create a more inviting atmosphere.
- Incorporate built-in storage solutions and multi-functional furniture to maximize every square inch of your compact garage apartment.
- Use visual dividers like bookcases, curtains, or different flooring materials to create distinct living areas without sacrificing the open feel.
- Choose appropriately scaled furniture pieces that provide comfort without overwhelming your space, focusing on proportion and functionality.
- Design with flexibility in mind by incorporating universal design principles and adaptable features that will accommodate your changing needs over time.
2 – Maximize Space with Open Layouts
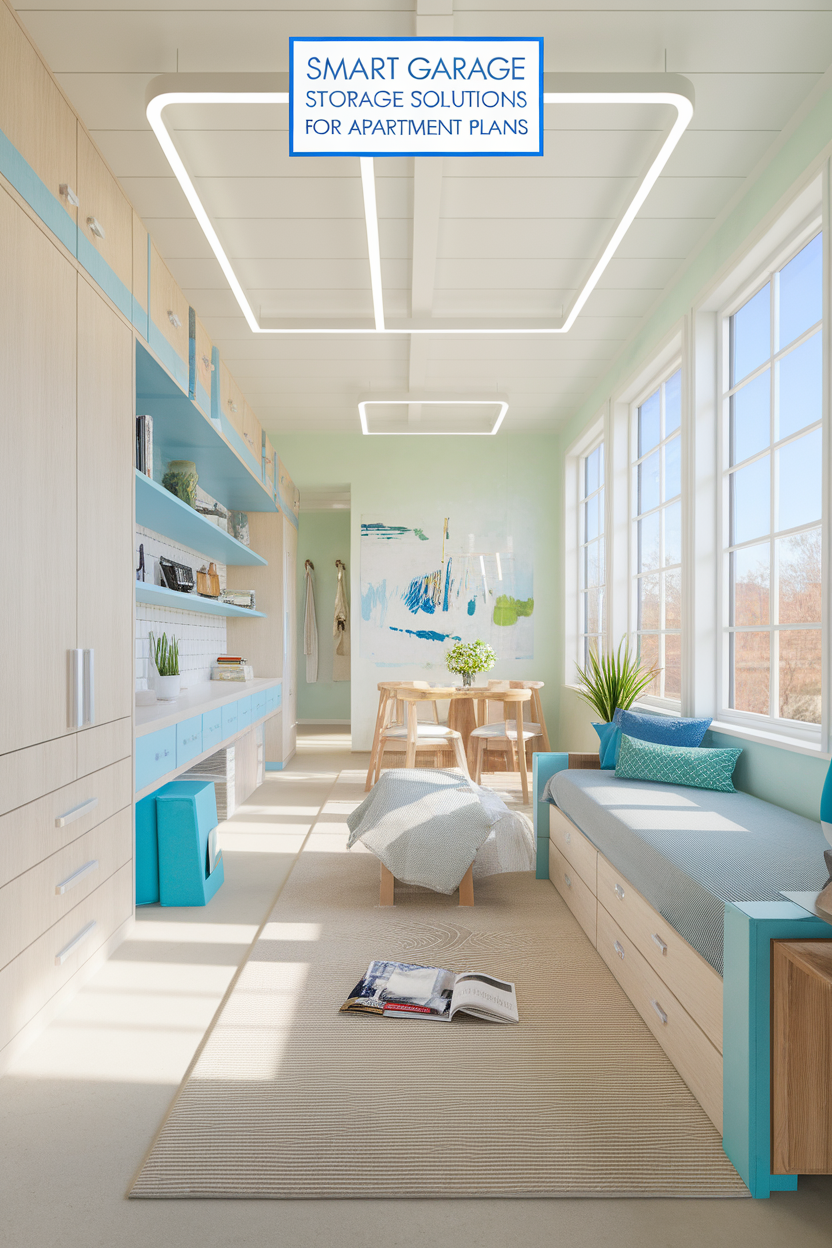
Open floor plans are absolutely game-changing for garage apartments! By removing unnecessary walls, you’ll instantly create a sense of spaciousness that makes your compact square footage feel dramatically larger. The continuous flow between kitchen, dining, and living areas creates a modern, airy atmosphere that’s perfect for both everyday living and entertaining.
Consider using consistent flooring throughout the main living areas to enhance the seamless feel of your open layout. Visual continuity tricks the eye into perceiving more space, while strategic furniture placement can define functional zones without blocking sightlines. You’ll be amazed at how much larger your garage apartment feels when you can see from one end to the other!
Start your open layout transformation today by sketching your current floor plan and identifying which non-load-bearing walls could be removed to create a more spacious flow between your living areas.
3 – Create Multi-Function Zones in Minutes
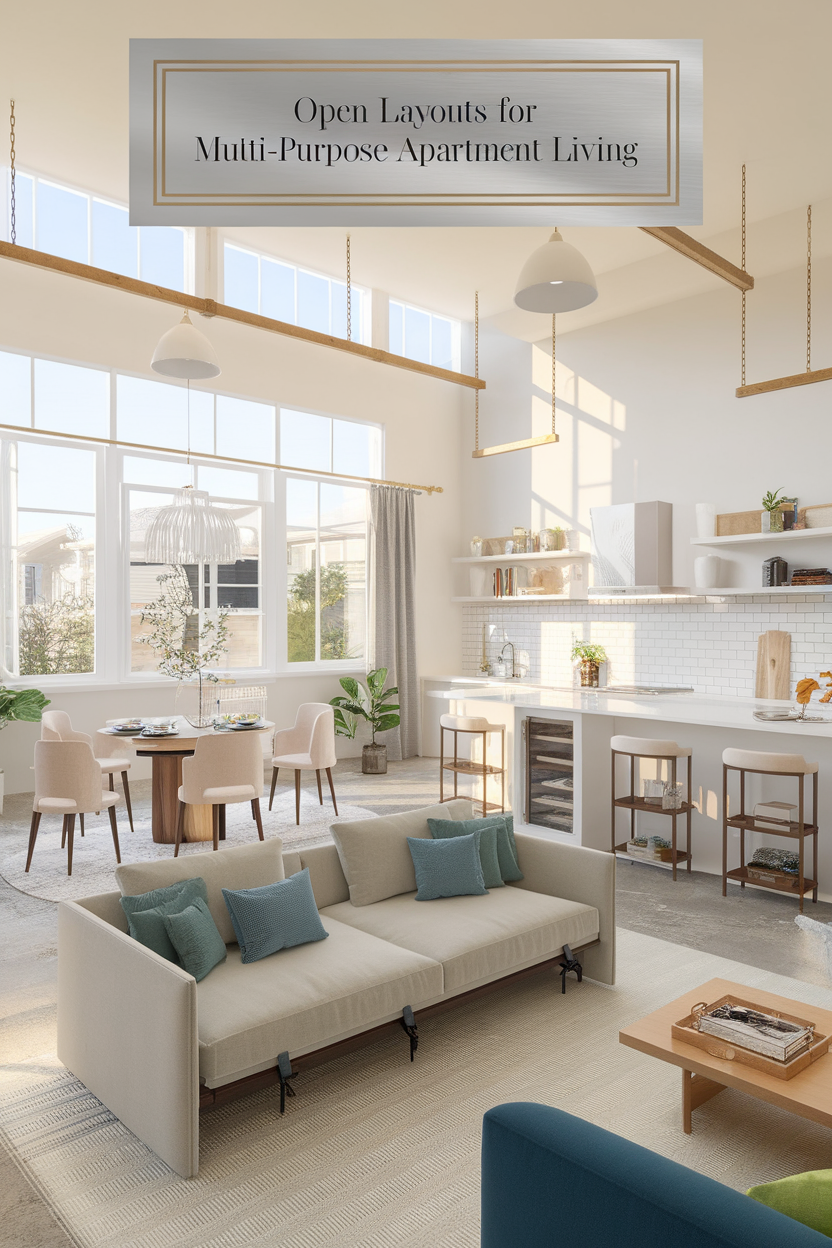
Transform your garage apartment into a versatile haven with multi-functional zones that adapt to your changing needs! By thoughtfully dividing your open space into designated areas, you can enjoy the benefits of separate rooms without sacrificing the airy, spacious feel. Imagine having a cozy reading nook that transforms into a guest sleeping area, or a dining space that doubles as a productive work-from-home station.
Use area rugs to visually define different zones, and position furniture to create natural boundaries between functional areas. Consider investing in convertible pieces like murphy beds, fold-down desks, or extendable dining tables that can transform a space in seconds. These flexible solutions allow your garage apartment to serve multiple purposes throughout the day.
Take action today by identifying three activities you regularly do at home, then arrange your furniture to create dedicated zones for each function while maintaining an open flow between them.
4 – Boost Natural Light with Strategic Windows
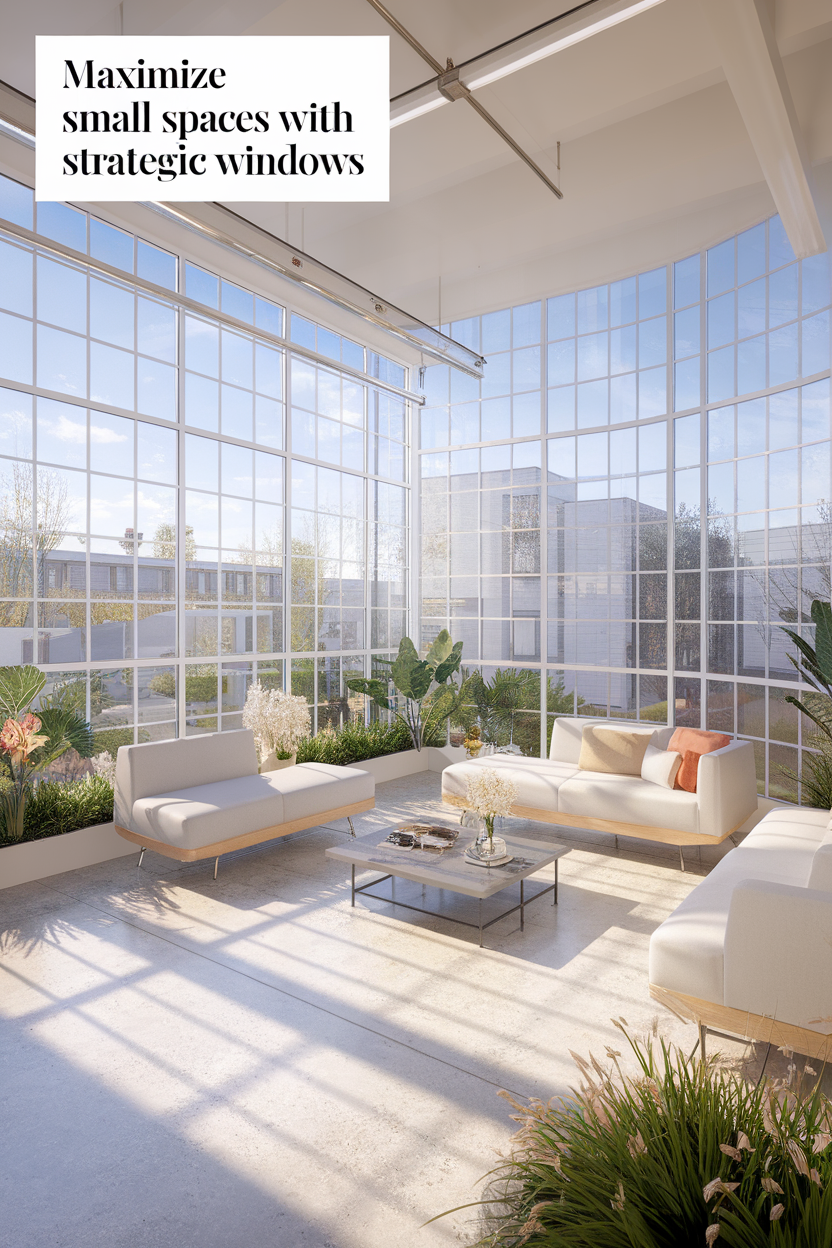
Nothing transforms a garage apartment like an abundance of natural light! Strategic window placement can dramatically brighten your space, make it feel larger, and create a more inviting atmosphere. Imagine waking up to sunshine streaming through thoughtfully positioned windows, instantly elevating your mood and making your compact space feel open and airy.
Consider installing larger windows on walls that face east or south to maximize sunlight throughout the day. If privacy is a concern, opt for clerestory windows (placed high on the wall) or skylights that flood your space with light without compromising your privacy. For existing windows, choose light, sheer curtains that filter sunlight rather than blocking it completely.
Evaluate your current window situation today and identify at least one wall where adding or enlarging a window would significantly increase natural light in your most-used living areas.
5 – Optimize Storage in Compact Designs
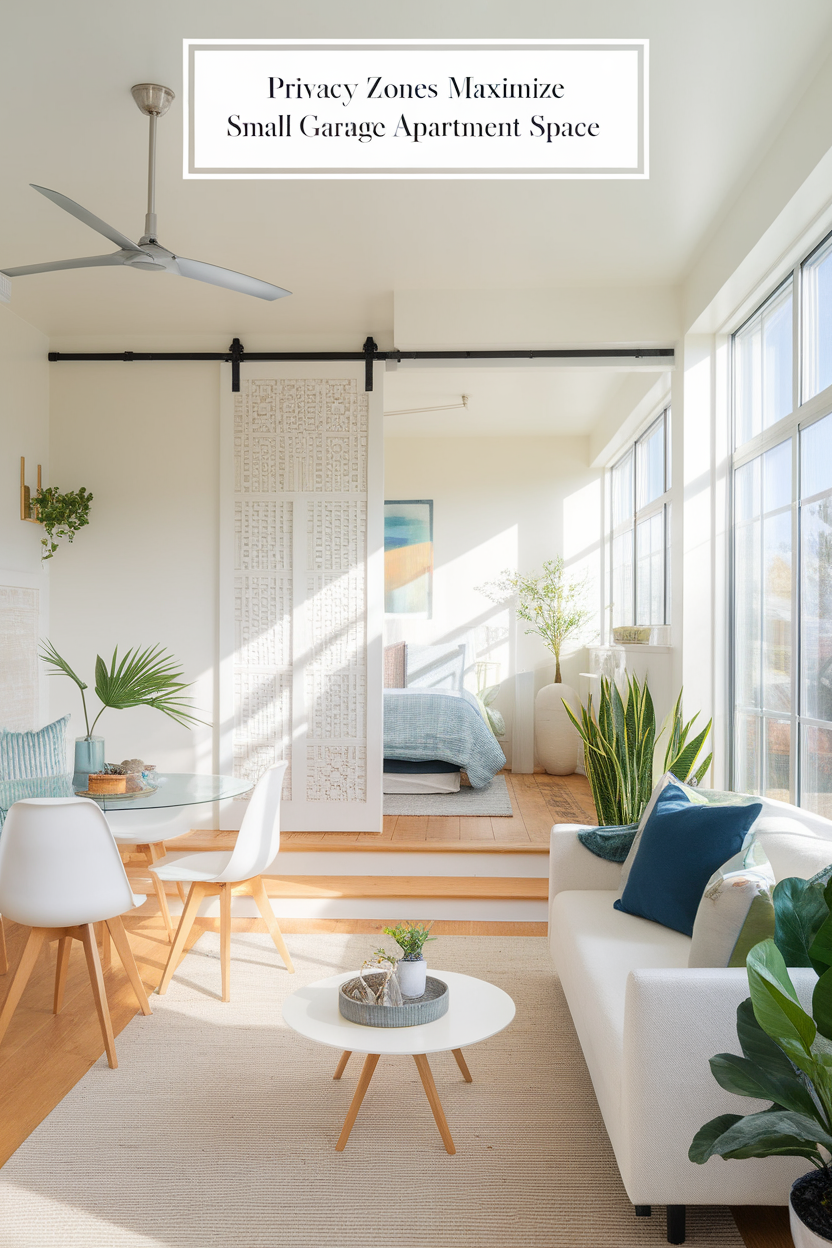
Smart storage solutions are the secret weapon of successful garage apartment designs! By maximizing vertical space and incorporating built-ins, you’ll reclaim valuable square footage while keeping your belongings organized and accessible. Imagine a clutter-free living space where everything has its place, allowing you to fully enjoy your compact but perfectly designed home.
Look for opportunities to build storage into otherwise unused spaces, such as under stairs, above doorways, or along the full height of walls. Consider furniture that doubles as storage—ottomans with hidden compartments, beds with drawers underneath, or coffee tables with shelving. These dual-purpose pieces work twice as hard in your limited space.
Begin your storage optimization today by identifying your three most cluttered areas, then research specific built-in or furniture solutions designed to address those exact storage challenges.
6 – Separate Living Areas without Walls
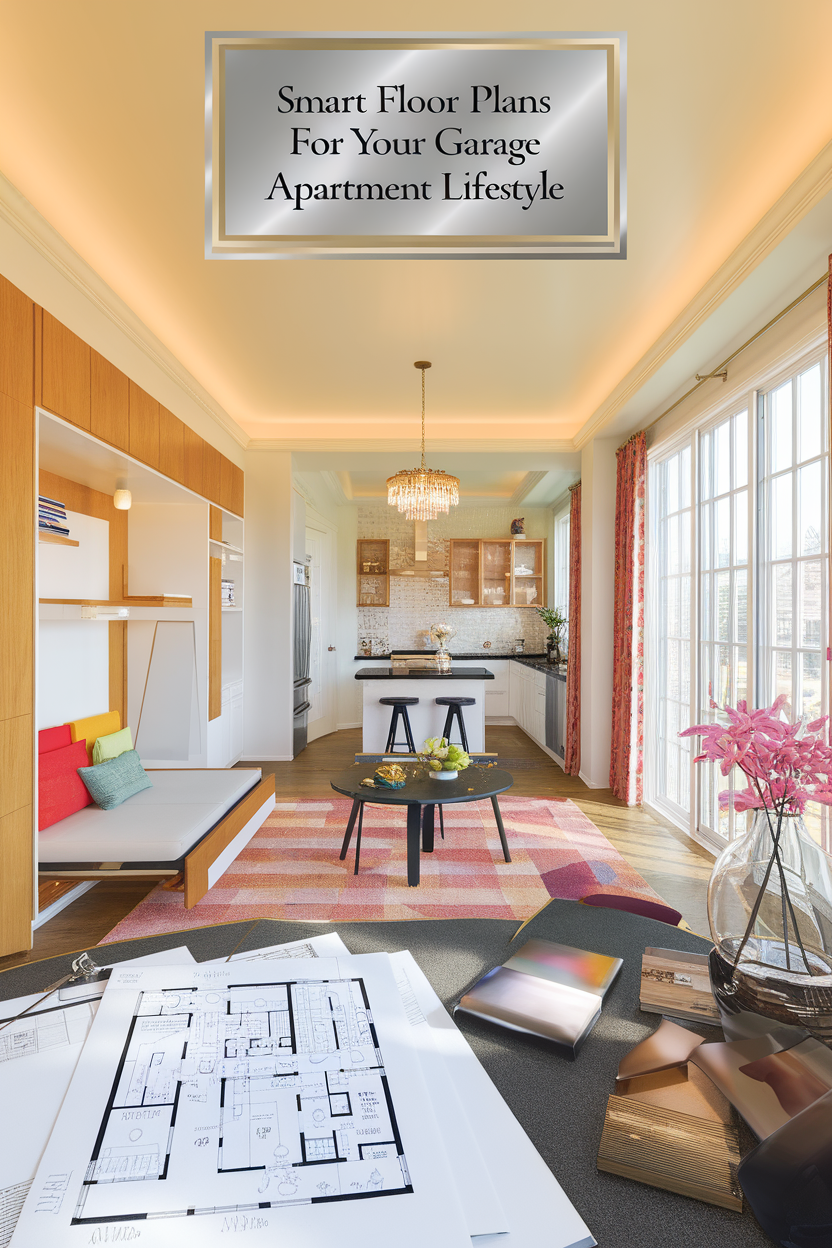
Create distinct zones without sacrificing your open concept flow using visual dividers that define spaces without blocking light or views! Room dividers offer the perfect balance between separation and openness, allowing you to create the feeling of multiple rooms while maintaining the spacious atmosphere of your garage apartment. You’ll love how these flexible solutions let you enjoy privacy when needed while preserving the airy, open feel at other times.
Try using bookcases, decorative screens, or curtains that can be opened or closed as needed to separate areas. Different flooring materials or area rugs can also subtly define zones, as can changes in ceiling height or lighting schemes. These visual cues help organize your space functionally while maintaining an open, cohesive design.
Select one area of your garage apartment today that would benefit from more definition, then choose a non-permanent room divider solution that complements your existing décor and can be easily adjusted as needed.
7 – Scale Furniture for Cozy Comfort
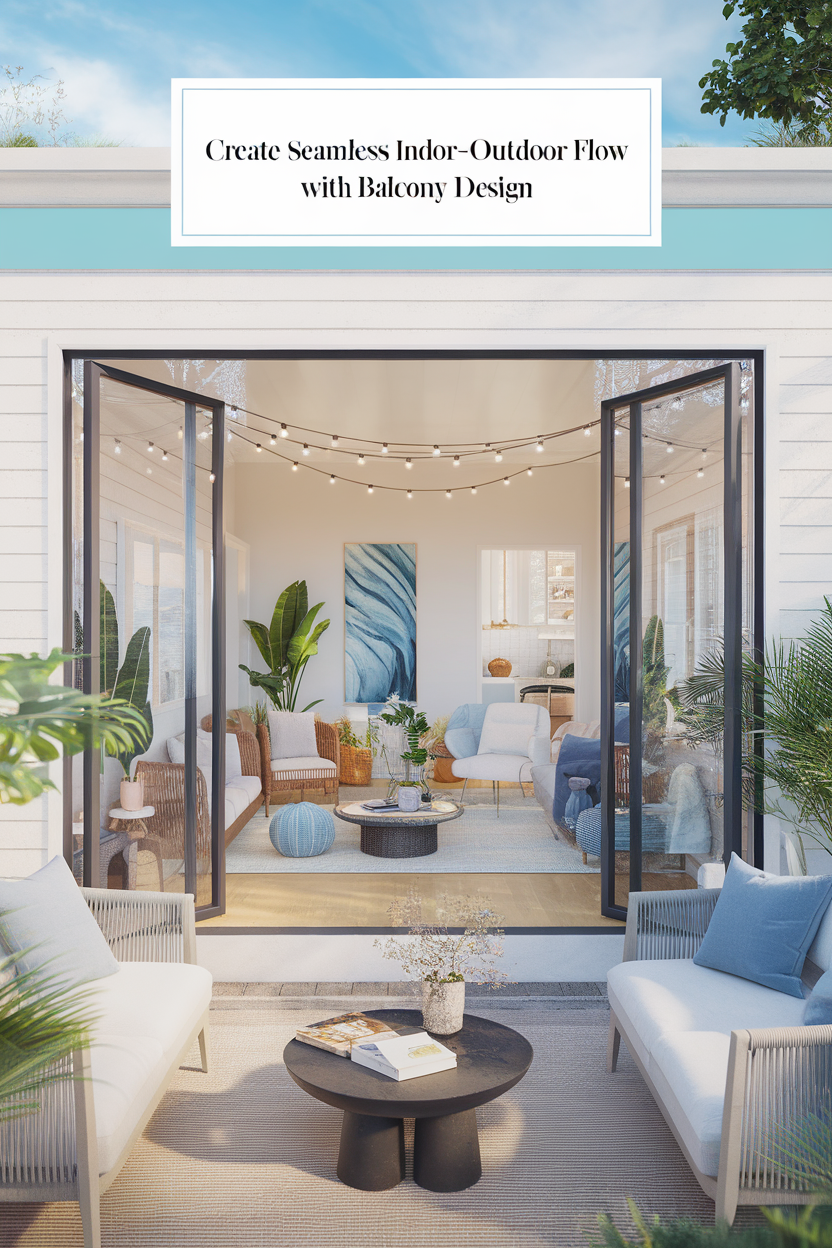
Properly scaled furniture makes all the difference in a garage apartment! Choosing appropriately sized pieces ensures your space feels cozy and well-proportioned rather than cramped or overwhelmed. When you walk into a room with perfectly scaled furniture, you’ll immediately feel the difference—comfortable, inviting, and thoughtfully designed for human scale.
Measure your spaces carefully before purchasing furniture, and consider apartment-scale or condo-sized pieces specifically designed for smaller spaces. Look for furniture with exposed legs that create a sense of lightness and allow you to see more floor space. Multi-functional pieces like nesting tables, extendable dining tables, or sleeper sofas offer flexibility without sacrificing style.
Create a detailed floor plan of your garage apartment today, including precise measurements, then use this as a shopping guide to ensure any new furniture purchases are perfectly proportioned for your space.
8 – Future-Proof Your Garage Apartment Design
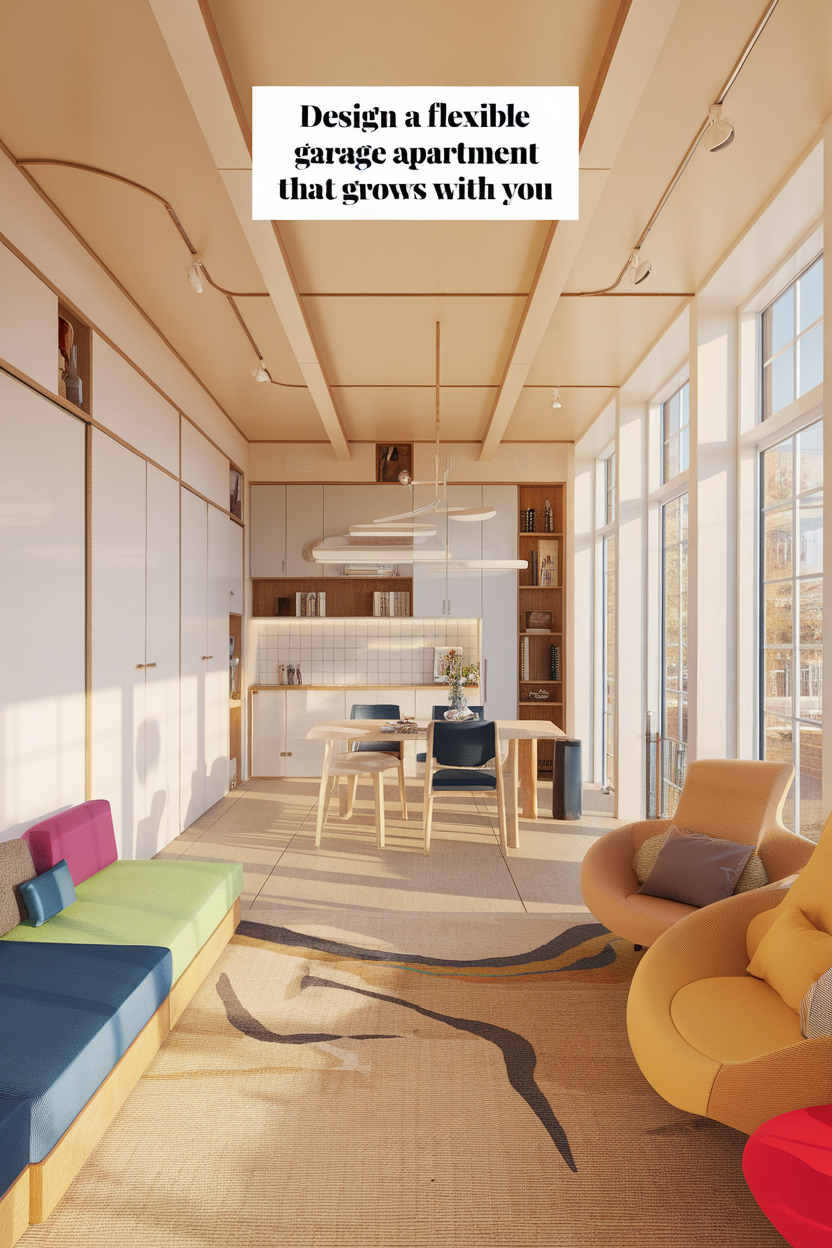
A forward-thinking floor plan ensures your garage apartment remains functional for years to come! By incorporating adaptable features now, you’ll save yourself the hassle and expense of major renovations later as your needs change. Imagine having a flexible space that can easily transition from a young professional’s studio to a couple’s cozy home, or even accommodate aging-in-place with minimal modifications.
Consider universal design principles like wider doorways, curbless showers, and adjustable-height countertops that work for everyone regardless of age or ability. Plan for technology integration with plenty of outlets, good Wi-Fi coverage, and smart home capabilities. Flexible room designations allow spaces to evolve—today’s home office could become tomorrow’s nursery or guest room.
Review your current floor plan today and identify at least three modifications you could make to increase its long-term adaptability, focusing on features that would accommodate your anticipated lifestyle changes in the next 5-10 years.
Elevate Your Space with Stylish Garage Apartments
Imagine stepping into your very own designer retreat just steps from your main home—a space that perfectly balances luxury and functionality. These thoughtfully designed spaces offer the ultimate solution for accommodating guests, creating rental income, or crafting that private sanctuary you’ve always dreamed of, all while adding significant value to your property.
Creating stunning garage apartment floor plans doesn’t require an architecture degree or unlimited budget—just your unique vision and a willingness to think creatively. With the right planning, your underutilized garage space can transform into the most enviable area of your property. Why not start today by measuring your garage and sketching your dream layout on paper? That simple first step will set your exciting transformation in motion.






