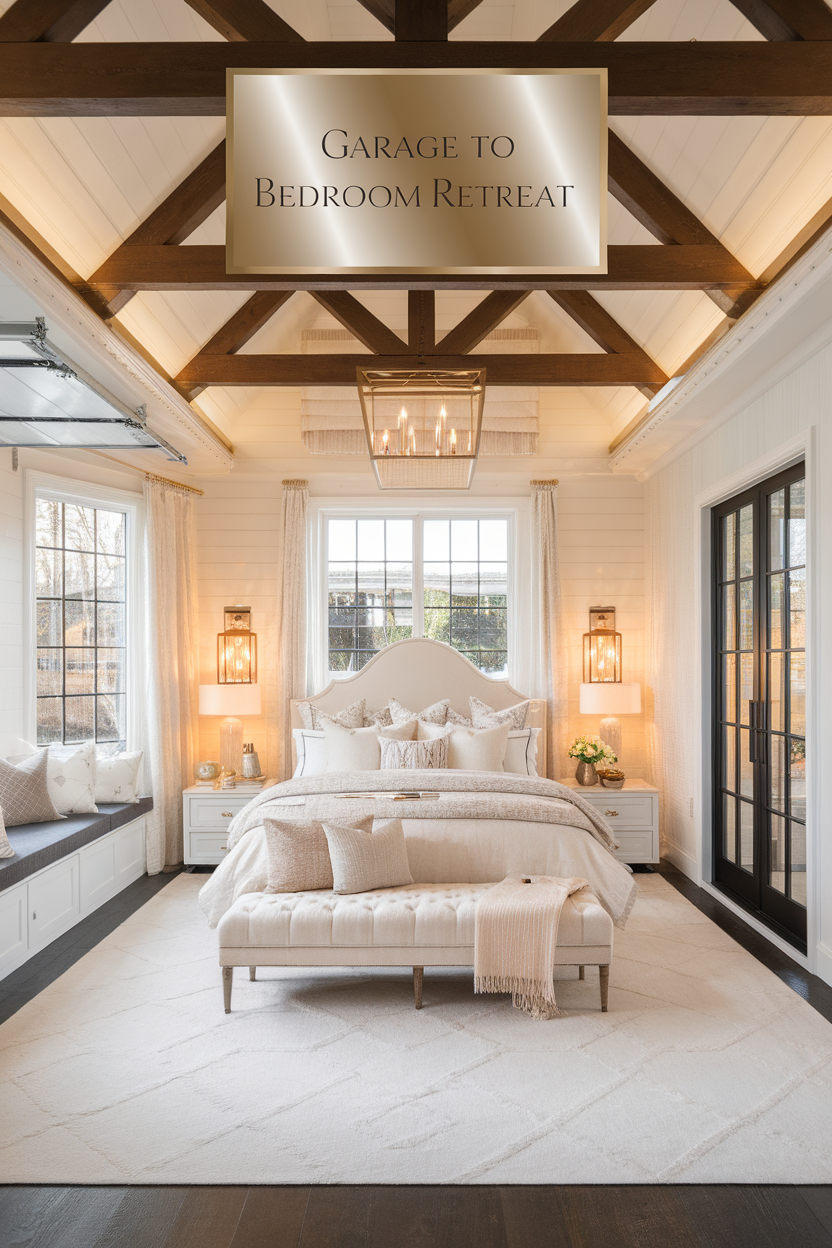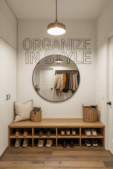Envision Your New Bedroom Sanctuary
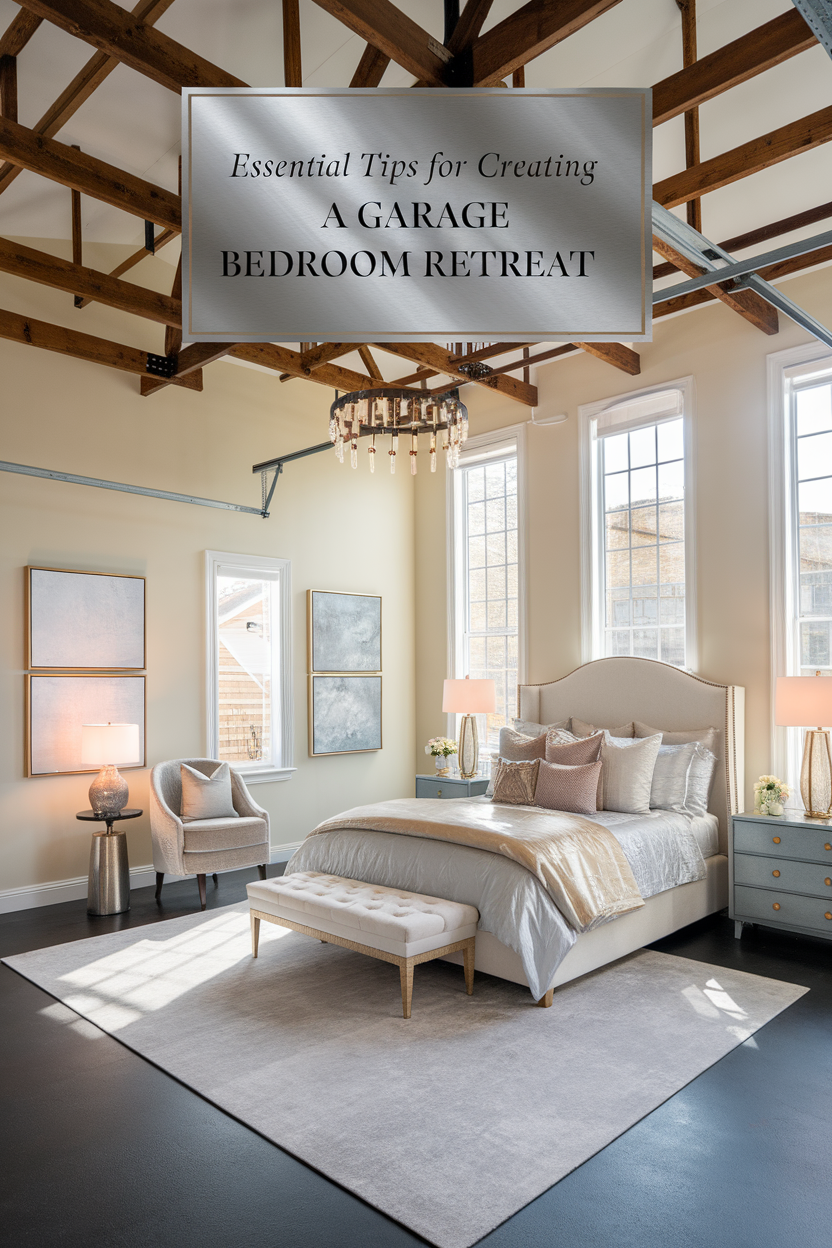
Isn’t there something exciting about reimagining an underused space into a cozy retreat? Your garage holds incredible potential beyond just housing cars and old boxes. It can become your home’s most unique bedroom.
With smart planning and creative design, this overlooked area can add both value and function to your property. A garage bedroom conversion turns a cold, concrete space into a comfortable, stylish room.
A typical project takes anywhere from 1 to 4 weeks to complete. Depending on the amount of work and your desired finish level, the cost could range from $10,000 to over $27,000.
In this guide, we’ll walk you through the essential steps to bring this exciting project to life. You will discover practical solutions for every stage of the conversion. These steps will help you create an inviting new bedroom in your own home.
How to Plan Your Perfect Garage Bedroom
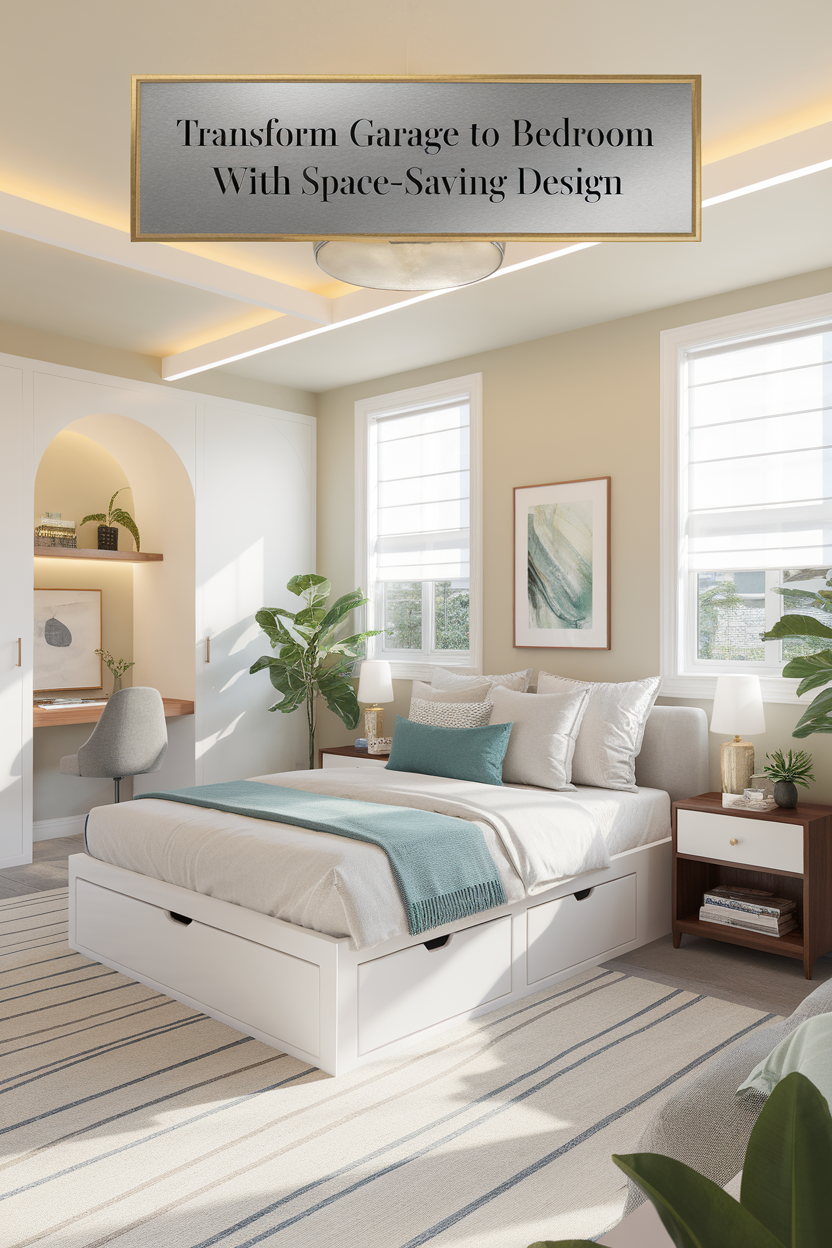
Turning your garage into a bedroom gives you a great chance to design the space in a smart, creative way. First, map out your available square footage. Think about how you can use every inch of space with clever furniture choices and a good layout.
Consider installing floor-to-ceiling shelving or wall-mounted desks to keep the floor clear. Under-bed storage drawers are another great way to add storage without taking up valuable space.
As confirmed by design experts at Houzz, multi-functional furniture is a great choice. Pieces like Murphy beds, convertible sofas, or storage ottomans serve more than one purpose, giving you flexibility without losing style.
Measure your garage dimensions and sketch a few different layout options. Focus on good flow and function in your designs. Choose the one that best balances your storage needs with open space for a room that feels spacious, not cramped.
Get a High-End Look on a Smart Budget
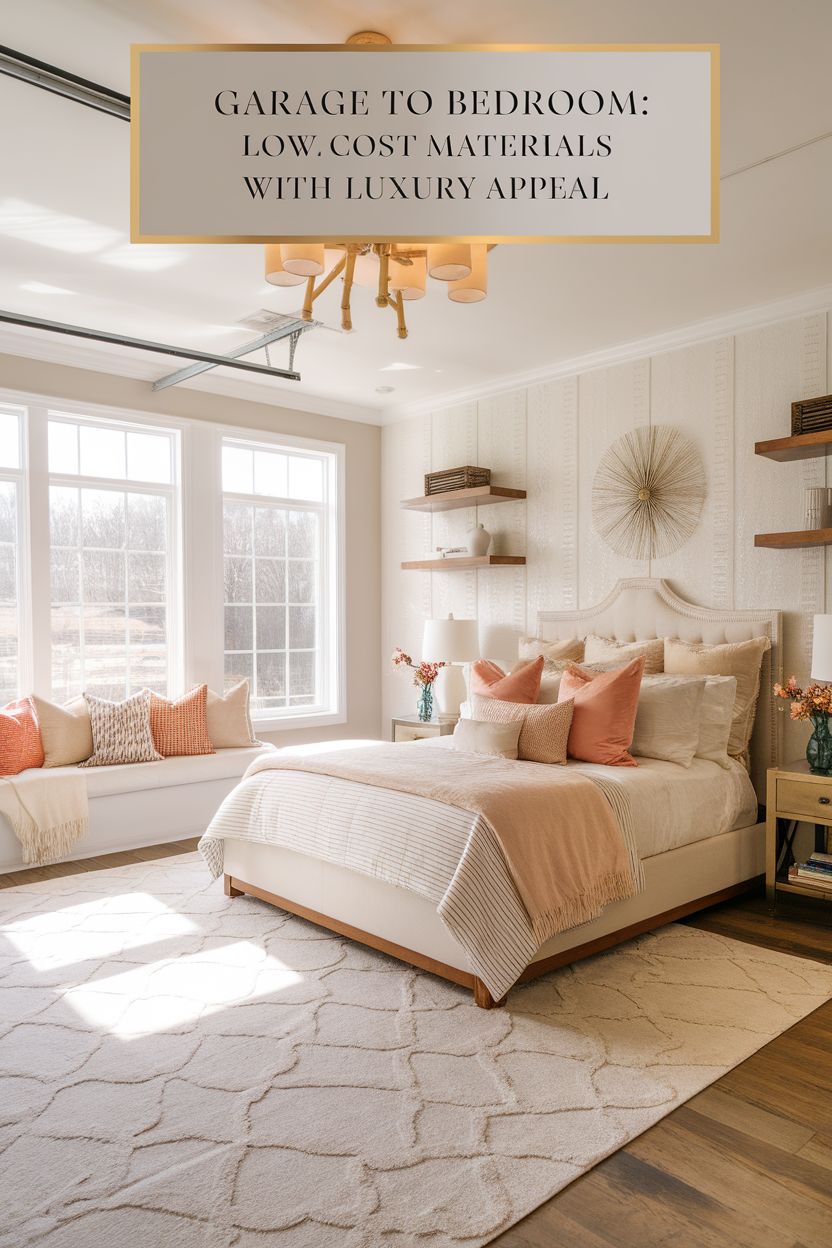
Creating a gorgeous garage bedroom doesn’t have to drain your savings. By choosing your materials carefully, you can get a high-end look without a high-end price tag.
For flooring, consider luxury vinyl plank, which beautifully mimics hardwood at a fraction of the cost. You can also explore prefabricated wall panels that install quickly and easily over concrete walls, providing a clean, finished look.
Look for opportunities to repurpose existing furniture with a fresh coat of paint or new hardware. Hunt for statement lighting fixtures at thrift stores or online marketplaces. You can often find designer pieces at discount prices in these places.
Start by creating a detailed budget spreadsheet. As conversion cost guides explain, set aside funds for essential structural parts first. Then, plan the rest for finishes and furnishings that will make the space beautiful without breaking the bank.
What Permits and Building Codes Do I Need?
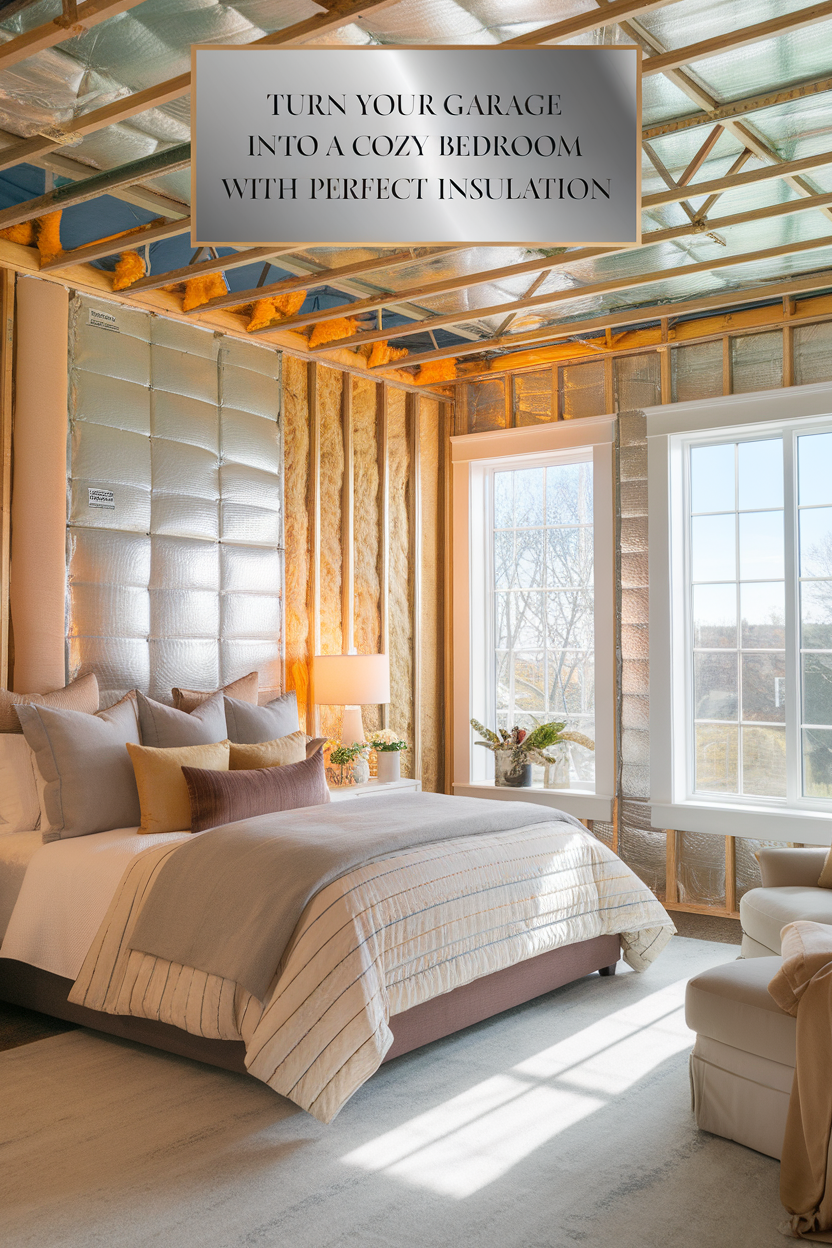
Handling the permit process correctly is the key to a safe, legal, and valuable garage conversion. Understanding and following local building codes protects your investment and ensures your new bedroom meets essential safety standards.
Most areas require permits for electrical work, structural changes, plumbing, and changing the garage’s official use. You must take these regulations seriously.
Legal guides on conversions emphasize specific requirements for ceiling height, egress windows for fire escape, and proper ventilation. These are non-negotiable for a legal bedroom.
Working with a knowledgeable contractor who is familiar with local regulations can make the process much smoother. This will help you avoid costly mistakes, penalties, or issues when you eventually sell your home.
Contact your local building department to request a checklist of permits and inspections needed for a garage conversion. A preliminary meeting can help you discuss your plans before making any permanent changes.
From Concrete Slab to Comfortable Flooring
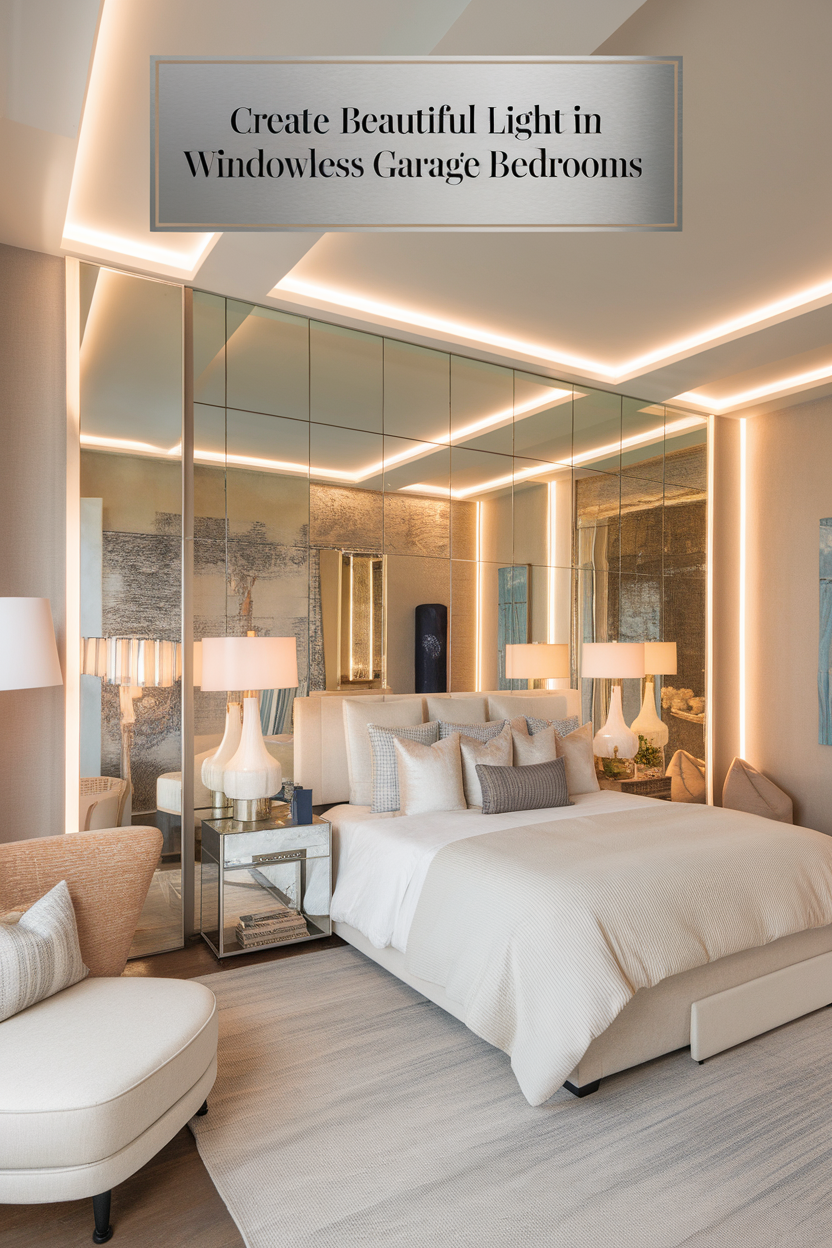
One of the biggest giveaways of a converted garage is an unfinished floor. Changing the cold, hard concrete slab into a comfortable surface is a critical step in making the space feel like a true bedroom.
Start by making sure the concrete is clean, dry, and level. You may need to patch cracks or use a self-leveling compound to create a smooth base.
Next, you’ll need to deal with the cold and potential dampness. It’s crucial to lay down a vapor barrier and then a layer of rigid foam insulation. This will be topped with a subfloor made of plywood or OSB, making a warm, dry foundation for your finished flooring.
With the subfloor in place, you can choose any flooring you’d like. Luxury vinyl plank, engineered hardwood, or cozy carpeting are all excellent choices that will complete the room’s change from a utility space to a comfortable living area.
How to Insulate for Year-Round Comfort
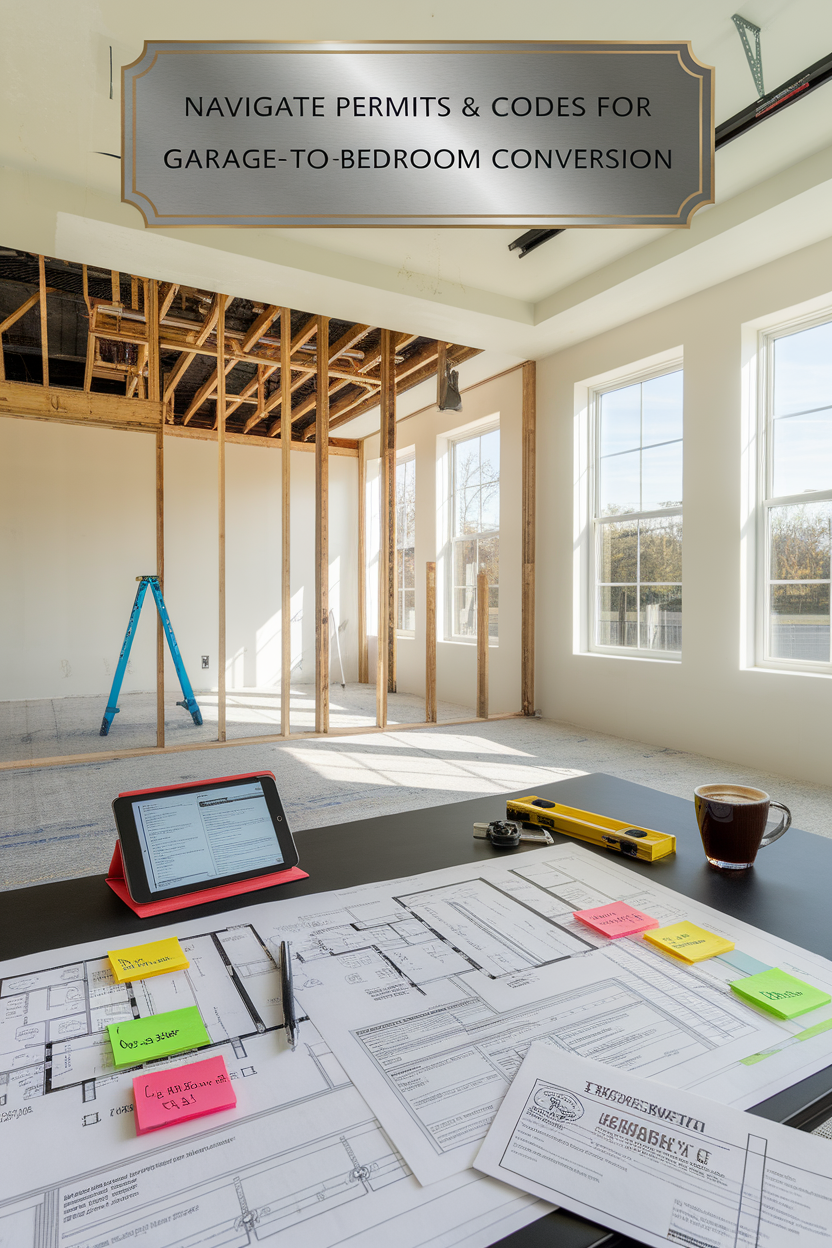
Properly insulating your converted space is key for year-round comfort, meeting legal requirements, and lowering your energy bills.
You’ll need to insulate three main areas: walls, floor, and ceiling. Consider spray foam insulation for the walls, as it provides an excellent air seal, especially where the garage door used to be.
For the floor, a subfloor system with rigid foam insulation underneath is the standard. In the ceiling, aim for an insulation value of R-30 or higher, depending on your local climate.
According to homebuilding experts, sealing all potential air leaks is just as important. Small gaps around outlets, pipes, and windows can weaken even the best insulation system.
Consult with an insulation professional to evaluate your garage’s specific needs. They can recommend the most effective materials to ensure your new bedroom stays at a comfortable temperature all year long.
The Big Switch: Replacing the Garage Door
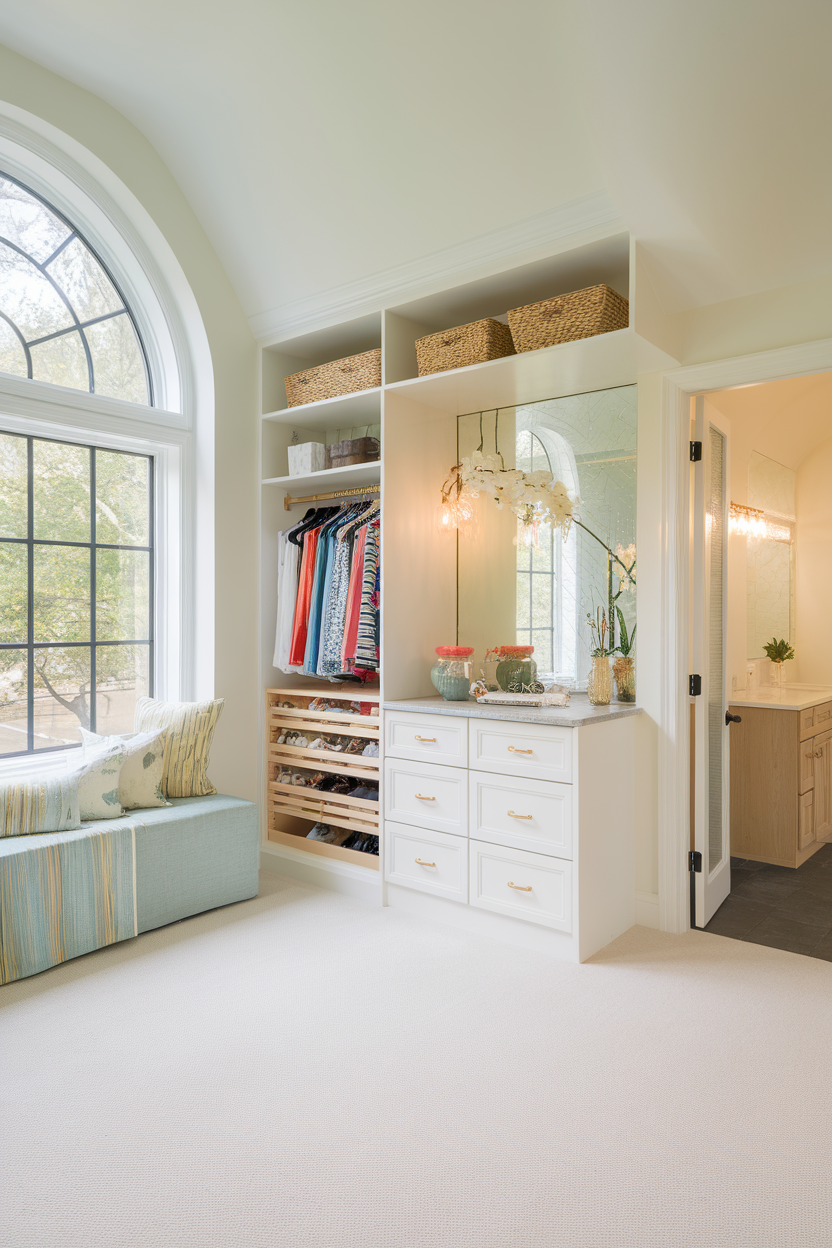
A key structural step in any garage conversion is replacing the large, uninsulated garage door. This one change makes the biggest difference in making the space feel like a real part of your home.
The most common solution is to remove the door and frame a new wall in its place. This new wall will be insulated and finished just like the others, creating a seamless look.
This is also the perfect opportunity to add a window or even a set of French doors. This not only improves the outside appearance but also brings much-needed natural light into your new bedroom.
Besides replacing the main door, you might also need to frame new interior walls. This can be done to create a closet, an ensuite bathroom, or simply to define the bedroom space within a larger garage.
A Bright Idea: Your Electrical and Lighting Strategy
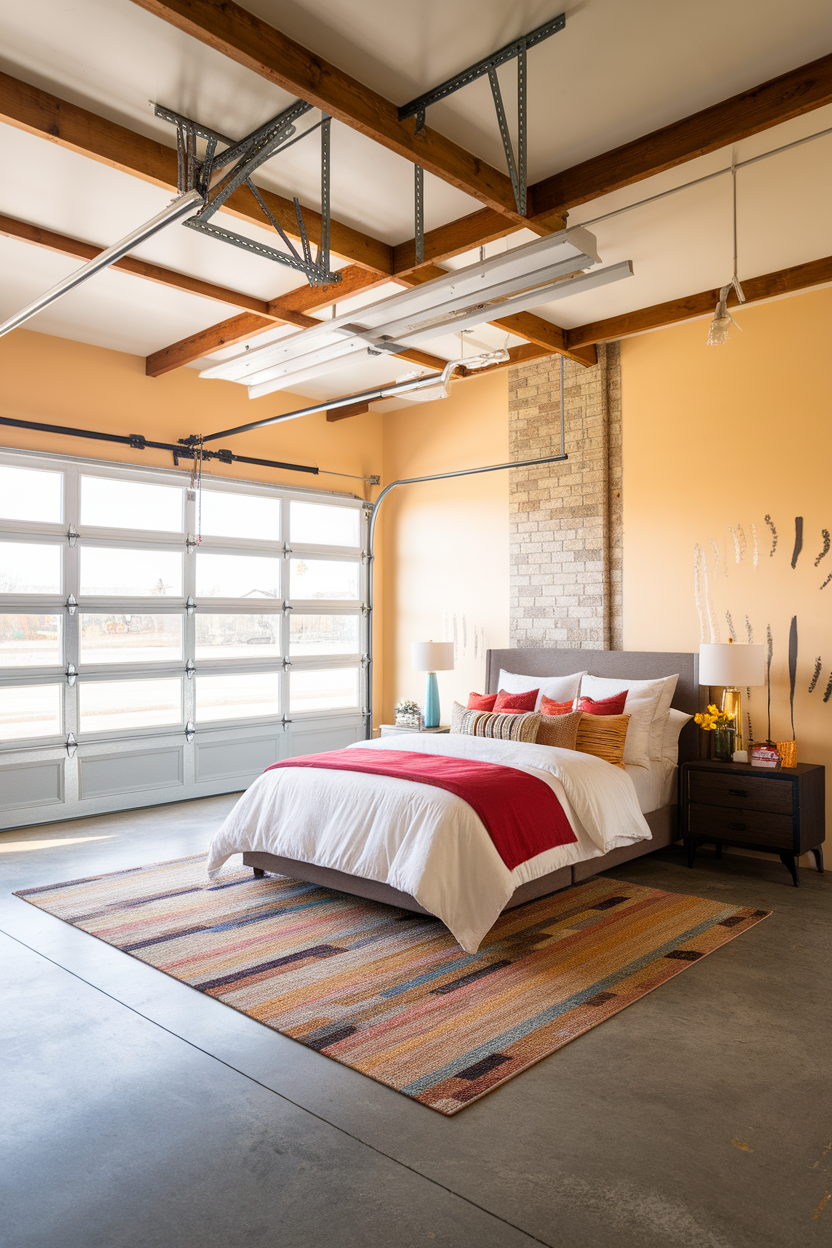
Great lighting changes everything in a garage conversion. A good lighting plan can create a bright, welcoming atmosphere and make you forget it was ever a garage.
Always hire a licensed electrician for this part of the job. They will ensure all wiring is up to code and safely installed, and can add a dedicated subpanel if your home needs one.
Plan for plenty of outlets throughout the room for lamps, chargers, and electronics. You can never have too many.
Use a layered lighting approach for the best results. Install recessed ceiling fixtures for overall light, wall sconces for ambiance, and task lighting like a reading lamp near the bed or a desk lamp for a workspace.
Let the Sun In: How to Add Natural Light
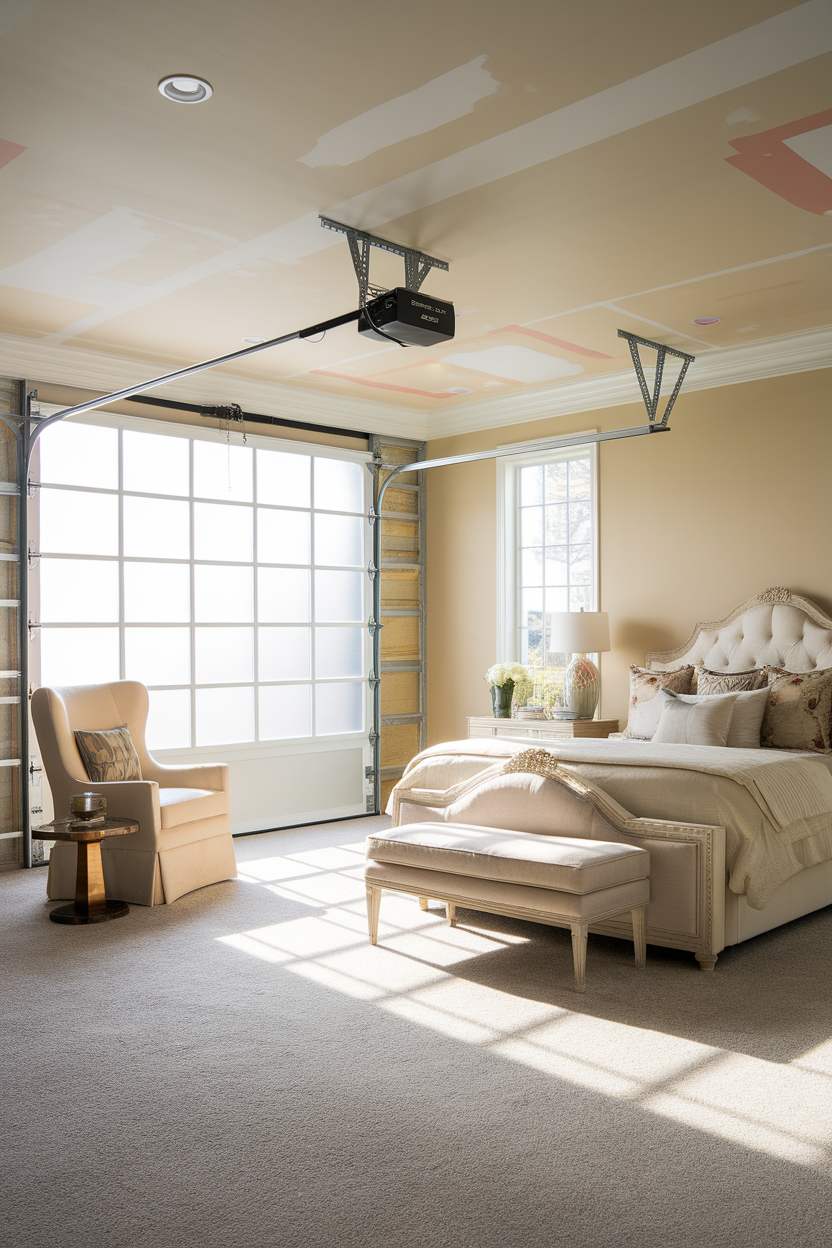
While artificial lighting is essential, nothing compares to the bright, cheerful quality of natural sunlight. Even in a seemingly windowless garage, there are clever ways to let the sun in.
If your budget and structure allow, adding a new window is the most effective solution. This not only floods the room with light but also provides an emergency exit, which is often required by building codes.
For a more budget-friendly option, consider solar tubes. As highlighted by specialists at Homebuilding & Renovating, these tubes capture sunlight on the roof and channel it down into the room through a reflective pipe. They offer an affordable way to bring in natural daylight.
You can also make the most of any existing light, natural or artificial, with clever design tricks. Placing a large mirror directly opposite a window or light source can double the amount of light in that area, making the entire space feel brighter and more open.
Add Value with Smart Upgrades
Not all upgrades will increase your home’s value equally. By focusing on high-impact upgrades, you can enjoy the new room more and add more value to your property.
An ensuite bathroom is a top feature that adds a lot of value. Just know that adding plumbing will raise your project’s cost. A custom closet system that maximizes storage is another fantastic upgrade that appeals to everyone.
Energy-efficient windows and doors not only improve comfort but also appeal to smart buyers. As noted in real estate value reports, upgrades that promise lower utility costs are a major selling point.
Before you make a final plan, look at recent home sales in your area. Identify which bedroom features get higher prices, then prioritize adding one or two of these value-adding elements to your project.
Embrace Industrial Style and Original Character
Why hide your new bedroom’s unique past when you can celebrate it? The most beautiful conversions often show off the garage’s original features, using them to create a unique look.
Consider leaving a brick wall exposed as a feature wall behind the bed. You can also refinish the original concrete floor with a decorative stain or a high-gloss epoxy coating for a modern, industrial feel.
If your garage has exposed ceiling beams or trusses, don’t cover them up. Instead, clean them, stain or paint them, and highlight them with strategic accent lighting.
As seen in top design galleries, industrial touches like metal accents or repurposed garage materials can create a distinctive style. This gives your bedroom personality and pays respect to the garage’s past.
Identify original garage features worth preserving. Look for design inspiration to see how these elements can be worked into your new bedroom and create a mood board to guide your design.
How to Furnish Your New Room for Style and Comfort
With the construction complete, you’ve reached the final, rewarding step: furnishing your new bedroom. This is where you add your personal touch and make the space feel like home.
Remember how useful multi-functional furniture is. A bed with built-in drawers, a desk that folds away, or an ottoman with hidden storage will keep your new room organized and feeling spacious.
Make use of vertical space. Tall, narrow bookshelves or floating wall shelves draw the eye upward and provide storage without cluttering the floor.
Choose a light and airy color palette to make the space feel larger. Then, add soft textures with an area rug, plush bedding, and window curtains to create a cozy, inviting atmosphere.
The right furniture finishes the job, turning a practical garage into a comfortable, stylish bedroom you’ll love for years.


